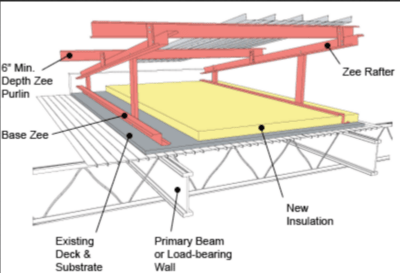Flat and Low Slope Roof Retrofit
By design, flat roofs with conventional membrane roofs have a host of problematic conditions. For example, their inability to shed rainwater promotes premature failure of the weathering membrane and its substrate.
They are also subject to harsh conditions caused by membrane deterioration from UV degradation, thermal expansion/contraction, ponding water, and infiltrated trapped moisture that freezes in the winter and steams in the summer.
The result is constant maintenance, unexpected patch, and repair work as well as inevitable roof replacement. Conventional tear-off and roof replacement is not a long-term solution.
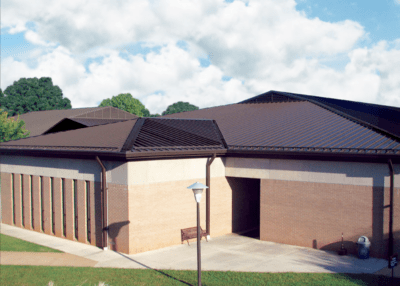
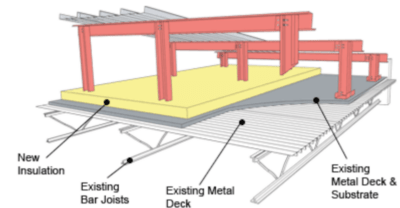
Common Retrofit Assemblies
The most common framing assembly for a metal roof retrofit is the Post and Purlin system. As shown in the following illustrations, the system can be employed for installation over existing roofs with steel or wood framing as well as structural concrete systems.
The metal roof retrofit system is installed over steel bar joists that are spanning parallel to the new roof slope.
Adaptation to Steel
The Post and Purlin system adds a continuous base zee, which enables it to be installed over steel bar joists that are spanning perpendicular to the new roof slope.
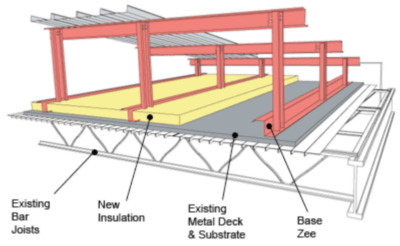
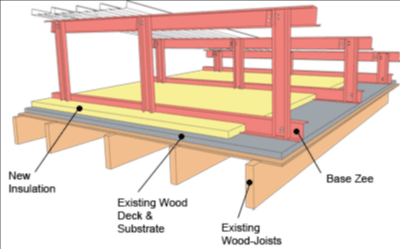
Adaptation to Wood
For existing buildings with wood framed roofs, the Post and Purlin system uses a continuous base zee installed perpendicular to the existing wood joist. The base zee is required for these types of roofs, regardless of joists’ span direction.
Adaptation to Concrete
For structural concrete roofs on existing buildings, the Post and Purlin system uses base shoes and posts that are installed centered over the existing concrete beams. When the beams span perpendicular to the new roof slope, a base shoe is still used, dependent on the spacing of the beams in relation to the retrofit purlin’s span capacity. Otherwise, a continuous base zee would be included in the system.
